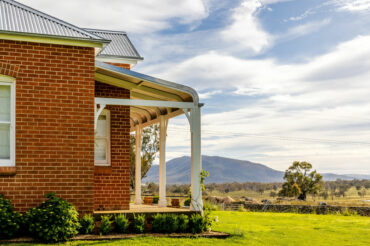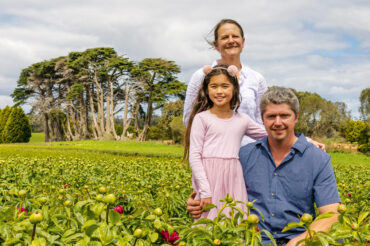Driving up a steep forest track, seemingly in the wilderness, you are transported back in time to a Goldilocks and the three bears style house, that is in the middle of a small birch forest over looking a lake. This is Stene and Ulrika Magnusson’s retreat. They come here with their nine year old son Kasper, to escape from the hectic B&B they run. The B&B is in the main family home in the lake side town of Marifred, it is always busy, so the family need somewhere peaceful nearby. They come here a lot during the Spring and Summer months and often to celebrate New Year as well.
Without too many guests and without the distractions of modern day living, it is the perfect place to relax. It feels as though it is miles from anywhere but is in fact only 15 minutes from their year round family home. The setting is idyllic, almost too perfect. Trees gnawed by beavers are everywhere, badgers, deer and elk wander past from the forest which in turn provides an abundance of mushrooms, blue berries and lingon berries for the family to feast on.
The timber house, made of pine, dates from 1750 and Stene and Ulrika started renting it from a local farmer in 1997 just after Ulrika realised she was pregnant with Kasper. ‘Unfortunately the cottage was in very sad shape when we found it’ she says, but they worked their magic on it. Ulrika’s background as a stylist and Stene’s as an art director, meant they had lots of ideas. ‘We had to replace most of it, we kept the floors and some of the ceilings. We also had to replace the front door. They spent every weekend for eight months working hard to get the downstairs finished in time for Kasper’s arrival. They then spent the summer completing the upstairs.
With only three rooms, and no bathroom, it is tiny, but feels quite spacious due to the sparse but rustic furniture and the organised lack of clutter. Each piece of furniture has been carefully chosen in keeping with the style of the little house. ‘We wanted it to feel like a typical Swedish cottage but with certain comforts, so we added a few things in the sitting room, a bookcase and a cosy sofa, but everything else is very simple and pretty much as it would have been. The chest of drawers and the arm chair are antique, we looked everywhere, antique shops, decorating shops and when we couldn’t find what we wanted, we had it made’ says Ulrika.
The kitchen is the heart of the home and is small but playful, the couple designed it themselves with a little help from Ikea. The fridge has been painted with red and white stripes to co-ordinate with the fabric used to make the soft furnishings. The floors are painted white, as are the wooden work tops and the drawer unit, making everything flow seamlessly together. ‘The kitchen table is a copy of an antique, I made it with my father as a present for Stene’ says Ulrika, of the unusual, chunky table dominating the room. The huge candlestick that Ulrika bought in a sale adds fairy tale charm to the room. ‘It is so big I guess nobody knew where to put it’ she says. From the window behind the sink you can look out to the glorious view of the lake, making washing up a much more pleasant experience.
 The other window looks directly into the forest. There is an old iron stove in the corner that is used for cooking and also heats the room. ‘The heat does eventually go upstairs but we need extra heaters as well’ explains Ulrika. A shaker style peg rail stretches around most of the downstairs walls, hanging pictures and sentimental trinkets.
The other window looks directly into the forest. There is an old iron stove in the corner that is used for cooking and also heats the room. ‘The heat does eventually go upstairs but we need extra heaters as well’ explains Ulrika. A shaker style peg rail stretches around most of the downstairs walls, hanging pictures and sentimental trinkets.
Upstairs there is only one room, providing beds for all the family and even a guest bed. Although open plan, the room is zoned quite clearly into a master bedroom at one end of the room, and at the other Kasper’s room. Here, Stene has built two cosy little bunks into the eaves, making the most of the space. ‘The attic was basically a birds nest when we arrived, it was such a mess’ says Ulrika. This room was originally quite dark so the stairway wall has been replaced with stained glass, maximising the light from downstairs, the floorboards have been treated with timber oil and white pigment to reflect more light and a simple curtain panel, made by Ulrika, hangs at the window.
In between the stairwell and the eaves there is a little nook where a simple, fitted, white painted desk has been built for Kasper. The peeling paint on the beams has been left alone, it is a chalk based paint that was traditionally used in barns, the attractively distressed finish shows the age of the house and gives it instant character, not that it was lacking any in the first place. ‘It’s not very practical but it looks lovely’ says Ulrika. Hooks and large baskets provide simple storage and tiny outfits of Kasper’s from when he was a baby decorate the room.
 There are several out buildings in the spacious garden that stretches without boundaries into the forest. A one room guest house, is at the bottom of the garden, with built in sleeping benches covered in gingham and a scattering of floral cushions and bolsters.
There are several out buildings in the spacious garden that stretches without boundaries into the forest. A one room guest house, is at the bottom of the garden, with built in sleeping benches covered in gingham and a scattering of floral cushions and bolsters.
‘We bought it a year after moving in, it was from an advert in a Swedish magazine. We really liked it but it wasn’t quite as we wanted it so we just made a few small changes, like raising the roof to give the room a bit more height and we also added the coloured glass at the windows to make it a bit more fun. It is lovely for guests to wake up with the sun diffusing through the various colours, creating a colour play around the room’ says Ulrika.
The loo is also in a separate building, down quite a long and windy path in the forest, ‘it was here when we arrived, we just restored it’ says Ulrika.
‘To have a summer house is the norm in Sweden,people have them to escape from their every day lives, somewhere they can just be’ Ulrika explains. ‘As a nation we are lucky that we can afford it. I love coming here, walking in the woods and picking mushrooms, it is a very special feeling as though time is non existent, I even love the outdoor loo and shower, but maybe not in December’ she says.
Words and styling Abigail Edwards
Photography Alun Callender
To stay at Ulrika and Stene’s B&B go to www.inmygarden.se or call +46 15 913 353










